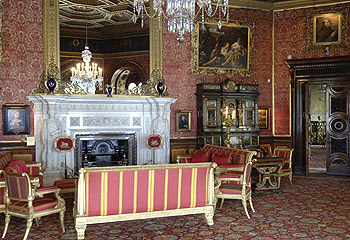As incredible as it was to have the scholarly visits to all the historic sites, an even more valuable experience of my time as an Attingham student was getting to know so many talented historians, curators, and conservators. Easily at the top of this list is Gervase Jackson-Stops, my architecture tutor.
 |
| Gervase Jackson-Stops. |
 |
| Head of the National Gallery of Art, J Carter Brown, gives HRH Princess Diana a tour of The Treasure Houses of Britain exhibit. |
Gervase was the curator of many exhibitions, most notably "The Treasure Houses of Britain", held at the National Gallery of Art, Washington, DC in 1985-6; a product of six years of preparation, it was an enormous success that contributed to the growing trend of admiration for the stately British country houses, their collections, and their decoration. (U.S. sales of flowered chintz skyrocketed). In 1987, Queen Elizabeth II named him Officer of the Most Excellent Order of the British Empire (OBE) for his contributions to the heritage of Great Britain.
 |
| Horton House as it was remodeled by Thomas Wright. The cupolas were removed in a 19th century remodeling. Image from hortonpark.org. |
 |
| Horton House as it appeared in a view by J. Storer, July 1812. Image from hortonpark.org. |
 |
| This drawing of the Menagerie was used as the letterhead of Gervase Jackson-Stops' stationary. |
Although the folly was purchased for only GBP 500, the roofs of the end pavilions and the lead dome on the projecting bay had been stripped off and the windows were boarded up (though none of the original sash remained). The Menagerie's main room, the Saloon, was filled to the cornice with hay.
 |
| The Saloon. The chimneypiece is painted to resemble porphyry. Photo by Bruno de Hamel for Architectural Digest. |
 |
| Another view of the Saloon, from the opposite direction. The urns are copied from the limewood models Rex Whistler made for Samuel Cortauld. Photo from Country Life magazine, October 12, 1995. |
 |
| The bay of the Saloon opposite the fireplace. Photo from Country Life magazine, October 12, 1995. |
Originally, the Saloon was used as a banqueting hall with the food prepared in the brick-vaulted kitchen below. Although the exceptional plasterwork, attributed to Thomas Roberts of Oxford, had been badly damaged and large portions were missing, there were 1945 photographs to provide documentation. Christopher Hobbs and Leonard Stead and Son of Bradford restored the decoration, improvising where there was no other evidence. In keeping with Wright's status as a distinguished astronomer, the ceiling had been given a cosmos motif with Father Time in the center and the Four Winds at each corner. According to the Walpole account, there was a plaster urn, representing the animals of the four parts of the world, painted to resemble bronze in each of the four niches; these have also been recreated. Analysis of the paint in protected areas enabled the restoration of the original color scheme.
 |
| The rear of the Menagerie showing the additions behind the screen wall. Photo by Bruno de Hamel for Architectural Digest. |
With the help of his mother, an architect, Gervase added a room behind each of the screen walls that had given a visual connection of the two flanking pavilions to the central block. The arched openings on the stone facade, originally gates to the zoo, were given windows. The additions on the brick side were designed to appear as glassed-in loggias, adding a dining room and a bedroom.
 |
| The added Dining Room. Photo by Bruno de Hamel for Architectural Digest. |
 |
| The added Bedroom. Photo by Bruno de Hamel for Architectural Digest. |
 |
| The Guest Cottage. Photo from a private collection. |
 |
| A detail of the shell Grotto. Photo from a private collection. |
Sadly, Gervase died in 1995 at the age of 48. After several years of being leased, Timothy Mowl, the historic landscape author and professor, another of my tutors at Attingham, bought the property and made additional improvements to the folly. He also added a walled kitchen garden designed by Jinny Blom. (Post-script: thanks to information from BISH - BRITISH & IRISH STATELY HOMES who referenced COUNTRY LIFE magazine, Timothy Mowl was not an owner of The Menagerie).
The last known owner, however, was the film-maker Alex Myers. Around this time last year, the Menagerie with 4.3 acres was offered for sale, soliciting offers in the region of GBP 1,600,000. As the property no longer appears among the current listings, it is assumed to have been sold.
More information about Horton Park and the surviving features can be seen at the website of The Horton Park Conservation Group.
All the Architectural Digest photos come from the book CHATEAUX AND VILLAS, THE WORLDS OF ARCHITECTURAL DIGEST edited by Paige Rense, published by The Knapp Press, 1982.
Note: As a service to my readers and in addition to a selection of new books at a substantial discount of the published price, The Devoted Classicist Library offers a number of interesting used and out-of-print books for as little as under $1.00 plus shipping and handling, including the title featured in this post.
Addendum February 28, 2012
The Devoted Classicist is grateful to devoted reader Toby Worthington for bringing to light two additional photos of the Saloon from Gervase's time from an article by John Cornforth. These have been incorporated into a revised version of this post.
Addendum March 1, 2012
The Devoted Classicist is also grateful to devoted reader Mrs. Beverly Hills for letting us know that the grotto is pictured in Hazelle Jackson's book SHELL HOUSES AND GROTTOES, available through The Devoted Classicist Library.














































