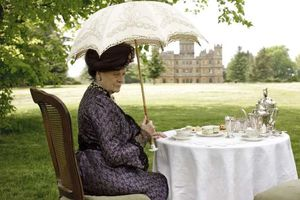The title of this post of The Devoted Classicist is taken from a series of talks given by the expert of British stately homes, Curt DiCamillo. In addition to his invaluable on-line data base of historic British properties The DiCamillo Companion, Curt is an excellent speaker and will be returning to the Memphis Brooks Museum of Art on Saturday, January 26, 2013, in an event sponsored by Decorative Arts Trust to speak on the subject of Highclere Castle.
 |
| Highclere as it appeared in the 18th century. Image from Jane Austen's World blog. |
Today, Highclere Castle in Berkshire may be best known in the title role of the television series "Downton Abbey." But Highclere Castle (also known as Highclere [pronounced HIGH clear] House) has a notable history of its own. Since 1672 the home of the Herbert family, later the Earls of Carnarvon, it was built on the site of the medieval palace of the Bishops of Winchester who had owned the estate since the 8th century. The first renovation, in the 18th century, converted it into a classical Georgian mansion. Capability Brown landscaped the 6,000 acre park from 1774 to 77.
 |
| The Ground Floor Plan of Highclere Castle. Image VICTORIAN COUNTRY HOUSE by Mark Giroud via Jane Austen's World blog. |
But the current appearance is the result of the second redesign. The 3rd Earl commissioned Sir Charles Barry, who had just completed the Houses of Parliament, to transform the exterior in the English Renaissance Revival style executed 1839 to 42. The exterior was faced with Bath stone, brought by oxen from the quarry 82 miles away.
 |
| The Second Floor Plan of Highclere Castle. Image from Jane Austen's World blog. |
 |
| Howard Carter and the 5th Earl Carnarvon. Photo via Jane Austen's World blog. |
After the end of the First World War, the 5th Earl of Carnarvon returned to Egypt and his sponsorship of Howard Carter's archaeological studies, again with contributions by Rothschild. Together the earl and Carter discovered Tutankhamun's tomb in the Valley of the Kings in 1922. Although the earl's death in 1923 lead to the belief that there was a curse, that legend has been discredited. However, most of the Carnarvon Egyptian collection was sold to the Metropolitan Museum of Art in New York City to pay death duties. In 1987, some antiquities were discovered in storage in the house and items that had been lent to British museums were returned to allow a permanent exhibit to be created in the cellars of Highclere.
 |
| A replica of the King Tut Death Mask on exhibit at Highclere Castle. Photo: Royal Oak Foundation. |
Interviewed for a feature in the January/February 1979 issue of Architectural Digest, the 6th Earl (who died in 1987) said he had sold some land to pay inheritance taxes along with some pictures and jewelry. He gave some land to his son Lord Porchester and his grandson, but kept 600 acres, the stud farm and the castle, the article stated.
 |
| The 8th Earl Carnavon, 2009. From a DAILY MAIL article. |
 |
| Fiona Herbert, the Countess Carnavon. Image from DailyMailOnLine. |
 |
| The Hall, also known as the Saloon, 2009, from Rex Features via Daily Mail. |
 |
| The Library as photographed by Derry Moore for Architectural Digest, 1979. |
 |
| The Dining Room as photographed by Derry Moore for the January/February, 1979, issue of Architectural Digest. |
 |
| The Drawing Room during filming. Image from Downton Abbey publicity. |
 |
| The Music Room. Rex Features via Daily Mail, 2009. |
 |
| Maggie Smith as the Dowager Countess Image from LA TIMES. |













