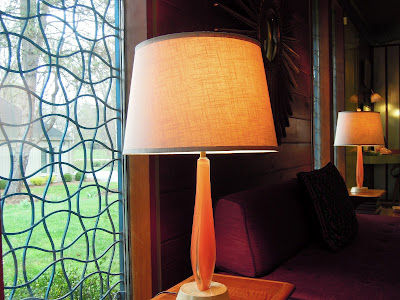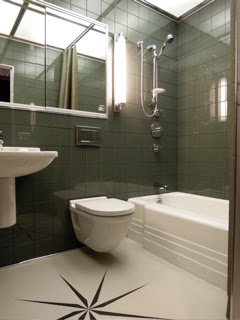While some might think The Devoted Classicist is comfortable only with houses adorned with Vitruvian-correct columns, this writer admires good architecture of all styles and periods. So it should come as no surprise that the exceptional prefabricated house featured on the cover of ATOMIC RANCH, MID-CENTURY INTERIORS by Michelle Gringeri-Brown with photos by Jim Brown would be so appreciated.
This house, one of eight featured in the book, was constructed in Brighton, a suburb of Rochester, New York in 1957. A recent, sensitive renovation was undertaken with the help of designer Josef Johns. On the surface, this might seem an unlikely match for a designer known for his work in the traditional style to find himself involved with a Ranch style house from the mid-century. "Yet this is no ordinary ranch house," explains Josef Johns about the Alcoa House. "The logical disposition of spaces, the contrast of gleaming surfaces with warm woods, the pleasing mixture of comfort and glamour would seem to place the house in a class by itself. And there is the fact of its being perfectly symmetrical. That's what won me over".
Architect Charles M. Goodman, 1906-1992, was engaged by Alcoa to design a prototype for domestic architecture that relied on aluminum and prefabricated elements. It contains 7,500 pounds of aluminum; the roof, exterior walls, doors, window grilles, interior partitions, folding closet doors, cabinetry, and decorative trim are all aluminum. Twenty-four Alcoa Care-free Homes were built in sixteen states; this is the only one in New York State.
The end walls are supported by wood clad in aluminum and in-filled with plate glass framed by aluminum, and each end has six sliding glass doors. The covered garden court and private bedroom courtyards also contribute to the extension of outdoor living. The Alcoa House reflects a survey of middle-class homemakers who were asked many questions about their preferences for the ideal home and its features. Included were how many bedrooms, bathrooms, kitchen appliances, and even the ideal height for countertops.
The Ranch style house has 1,900 square feet with an open floor plan where the Entrance Hall, Living Room, Dining Room, and Family Room all flow in a U-shape around the Kitchen. The interior walls and cathedral ceiling are finished in wide-plank cypress. There are three bedrooms and two bathrooms.
 |
| Bobby demonstrates the classic comfort of a Barcelona chair in the Living Room as it appears today. The patterned carpet fits into a recess bordered by linoleum. |
 |
| The Living Room today. |
 |
| Aluminum panels in the entrance framed by walnut. |
 |
| The Dining Room today. |
 |
| The Family Room today. Interior designer Josef Johns reupholstered the original sofas as part of a fresh contemporary scheme that pays tribute to the concept of the house. |
 |
| A view of the Family Room showing the decorative grilles. |
The present owners and their designer have been particularly sensitive in undoing previous renovations and making improvements in keeping with the original design concept. The bathrooms have been fitted with a wall-hanging toilet and lavatory as Goodman intended. And the new kitchen appliances were carefully selected to be sympathetic. And the house is furnished in the style of the 1950s, including the art; many paintings by nationally prominent Rochester artist Robert Marx are particularly suited to the style of the house.
 |
| Bathroom One as improved. |
 |
| Bathroom Two as improved. |
 |
| Bedroom Two as it appears today. |
In 2010, this house was listed in the New York State and National Registers of Historic Places. All the photos are courtesy of the designer Josef Johns of Rochester, New York, and may not be copied or used without his permission.
 |
| Homeowners Steve Plouffe and Mike Linsner with Bobby. |





