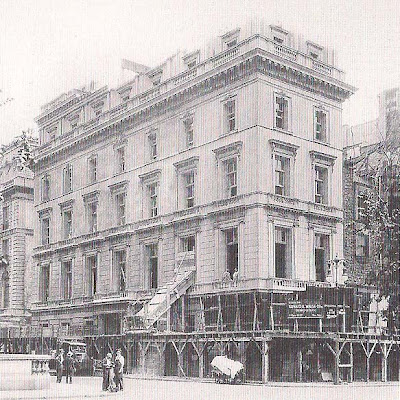 |
The Salon, as shown for the 1997 auction.
Photo: Sothebys. |
Here is another in
The Devoted Classicist "Notable Homes" series. This time, we take a look at a Manhattan apartment decorated from 1959 through the 60s by the legendary Parisian firm Maison Jansen, beginning under the guidance of Stephane Boudin. The limestone building, located at the corner of Fifth Avenue and East 67th Street, was built 1927-8 with an all-star design roster of Warren & Wetmore, best known as the architects of Grand Central Terminal; Rosario Candela, widely considered the best designer of classic luxury 1920s apartment buildings; and Shreve and Lamb, of the Empire State Building fame, as consulting architects. As an additional consultant to the building, there was Mrs. George Draper, the wife of FDR's physician who would later divorce and become famous as the decorator Dorothy Draper.
 |
The apartment building, 2 East 67th Street, Manhattan.
Photo: Museum of the City of New York. |
Originally, the building had nine full-floor simplex apartments having 14 rooms, two duplex maisonettes, and a penthouse duplex of 18 rooms. In the 1940s and 50s, there were a few divisions, but it still remains an exclusive and desirable address. The building replaced the townhouse of Judge and Mrs. Elbert H. Gary which occupied the site for only 15 years as 856 Fifth Avenue. The widow Gary bought an apartment in the new building, typical for the time as the convenience of apartment living was widely promoted. After a lengthy legal battle with the owner of the neighboring townhouse, former Governor Nathan Miller, over who had the rights to the address 2 East 67th Street, the developer Michael Paterno won. Still today, these No. 1 and No. 2 side street addresses are more desirable among many as a distinction between the Knowledgeable and the Newcomer.
 |
Judge Gary's townhouse at the time of demolition.
Photo: The Museum of the City of New York. |
Over the years, there have been some record-breaking sales in the building. In 2008, Jonathan Tisch, b. 1953, the co-chairman of his family's multi-billion dollar conglomorate, the Loews Corporation, reportedly paid $48 million for the 11th floor apartment; at that time, it was a New York co-op apartment record. The listed price was $40 million, however.

Charles Allen, Jr., 1903-1994, dropped out of school at age 15 to become a runner on the New York Stock Exchange. In 1933, he founded Allen & Company, an investment firm that bought up huge blocks of stock in companies at bargain prices during the early days of the Depression. Later, the firm provided the initial capital for many companies such as Syntex Corporation, which developed oral contraceptives and anti-inflammatory drugs, the the Teleregister Corporation, a pioneer in on-line computer systems. He helped developed Irvine Ranch in Orange County, California, in addition to oil and mineral developments in Libya, Algeria, Morocco, and Mauritania, gold mines in the Philippines and the Grand Bahama Port Authority in the Bahamas. He was also a director of many major American companies including Pepsico, the Ogden Corporation, CF&I Steel Corporation, Warner Brothers, and the Ambac Corporation. He had two sons and daughter, the successful Broadway producer Terry Allen Kramer, with his first wife, Rita Allen who was also a noted theatrical producer; that marriage ended in divorce. Little is known of his second wife Mildred, 1908-1997, except that she was preceeded in death by her son Arthur from a previous marriage, and that she had a keen sense for design and decoration. Born Mildred Gottlieb, she had been married to Arthur Arndt and to Marc Haas, the noted stamp collector. At the time of Charles Allen's death, they were separated, with his living at the Sherry-Netherland.
 |
Mildred Haas Allen.
Photo: JANSEN by James Archer Abbott. |
In Part Two, we will take a look at the Jansen decoration of the principal rooms and a closer study of the furnishings. The historic photos of 2 East 67th Street come from THE NEW YORK APARTMENT HOUSES OF ROSARIO CANDELA AND JAMES CARPENTER by Andrew Alpern available for purchase at discount
here. Much of the background information on Mr. and Mrs Charles Allen, Jr., comes from the highly-recommended book JANSEN by James Archer Abbott; additional information and photos can be seen in the book available at a discount
here.

















































