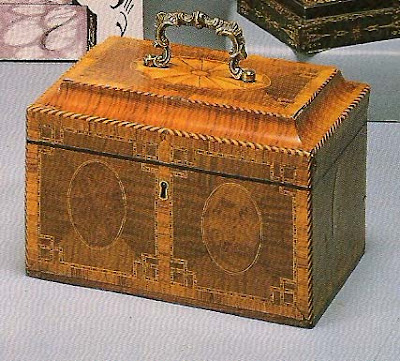Devoted Readers will recall a recent essay about the home of my late friend Gervase Jackson-Stops, a delightful 18th century folly at Horton Park, Northamptonshire, England. The Grade II listed building was an eye-catcher from the main house and named the Menagerie because of its location adjacent to a private zoo of Lord Halifax.
The Devoted Classicist post dated February 27, 2012, shows the folly as it appeared during the ownership of Mr. Jackson-Stops.
 |
| The principal elevation of The Menagerie. |
Thankfully,
Toby Worthington submitted additional photos from Gervase's occupancy soon after the essay was published and those were incorporated into that first post.
 |
The Menagerie as it appeared before restoration
in a 1971 issue of Country Life magazine. |
Then good fortune shined again as a whole cache of photos -- and floor plans -- were provided by
Tom Barton of
Dixie Graphics in Nashville (a good source for architectural signage, plaques and recognition awards). Although these images date from the sales brochure showing alterations by a subsequent owner, more of the story of this very special residence is revealed.
 |
An arial view of the Menagerie
showing a plowed agricultural field to the north. |
In its present incarnation, the folly is treated as the great house of an estate. The four acres associated with the residence are developed beyond the three allees planted in 1982 with additional features added by Gervase and later owners. Currently, the surrounding parkland is planted in crops, gone to pasture grazed by a rare breed of cattle, or left as woodland.
 |
The Menagerie from the south
showing additions and alterations by later owners. |
The additions behind the screen walls flanking the main block were further expanded and a twin was given to each of the end pavilions.
 |
The new west entrance
with the added pavilion on the right. |
A new entrance at the west end opens into an octagonal Hall with a limestone floor and a cupola brings in natural light. A fitted Kitchen is adjacent and equipped with double ovens, a ceramic hob cooktop, plus an integrated refrigerator, dishwasher, and wine cooler.
The limestone flooring continues into the expanded Dining Room with marble-topped cupboards.
 |
| The altered Dining Room of the Menagerie. |
The photos of the Saloon show more of the exceptional plaster decoration, half of which was missing at the time of Gervase's purchase. Father Time, in the center of the ceiling, fills his role as center of the cosmos. Carrying a scythe as typical, he is also holding a serpent biting its tail, symbolic of the changing seasons.
 |
The Saloon with a glimpse of Father Time
at the center of the ceiling at the top of the image. |
Medallions of the signs of the zodiac depicting animals are particularly appropriate for the Menagerie, designed by architect-astronomer Thomas Wright. Garlands of the season link the medallions: tulips for Taurus, may blossoms for Gemini, wheat for Virgo, pears for Libra, and grapes for Scorpio. Summer signs are grouped around the sunburst in the bay, the source of light. Winter signs are grouped around the fireplace, the source of heat.
 |
The Saloon, showing the restored plaster decoration
and the recreated plaster urns in the niches. |
Festoons of musical instruments flank the bay. Above the niches containing urns decorated with animals of four continents, there are coordinating trophies representing those parts of the world. There are ante-rooms, both with doors opening to the south terrace; one is a Study and the other, a Library with shelving and cupboards disguised by book spines.
 |
| The Master Bedroom. |
The Master Bedroom, in a space added after Gervase's ownership, has a limestone floor and two pairs of French doors to the south garden. A fitted Dressing Room overlooks the rose garden to the east. The ensuite Bathroom (or Shower Room as it would be called in England), has custom cabinetry, a lavatory (hand basin), toilet (w.c.), bidet, and shower; it is located in a new end pavilion that matches one of the original pair.
 |
| The Second Bedroom. |
The Second Bedroom has a view to the north and an ensuite bathroom. This was one of the spaces added by Gervase behind the existing screen wall.
 |
The Bathroom adjoining the Second Bedroom
occupies the original east pavilion. |
The Third Bedroom (not pictured), adjacent to the entrance, also has a limestone floor and an ensuite Bathroom (Shower Room); it overlooks the south garden.
 |
| The entrance to the Shell Grotto. |
But the most unusual feature added to the historic building is the Shell Grotto completed in the basement in 1995. Christopher Hobbs, who created some of the missing plasterwork in the Saloon, also helped create the fantastic decor. Entered down steps from the garden, stepping stones across water represent the River Styx and guest are met with a figure of Charon at the prow of his boat.
 |
| Orpheus in the Shell Grotto. |
Orpheus plays to animals under a vault of tufa, shells, and minerals. And an open fireplace is guarded by Cerberus, the three-headed dog. This level, which originally contained the kitchen, also has a gym with sauna and shower, and a wine cellar.
 |
| A detail in the Shell Grotto. |
Except as noted, all images are from the sales brochure produced by Estate Agents
Jackson-Stops & Staff. Photos of the garden and auxiliary buildings will follow in Part III, the next posting of The Devoted Classicist.











































