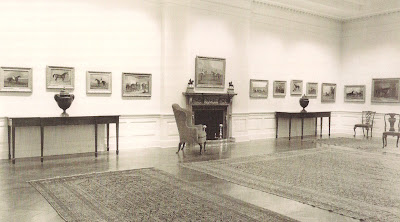 |
| Evergreen House, Baltimore Photo by John J. Tackett, April 25, 2012, for The Devoted Classicist blog. |
Last Wednesday was the most beautiful day in Baltimore, Maryland. As a pre-schooler, my first association with the city's name was through the active children's game "Apple Core, Baltimore," a variation on "Red Rover," if I'm remembering correctly. But now I associate Baltimore with early 19th century classicism. I was in town to give a talk, A Devotion to Classicism: The Enduring Popularity in Decorative Arts -- The South, at Evergreen House Museum & Library and was graciously shown some of the city's highlights.
Homewood, a particularly outstanding example of architecture and decorative arts, is well known because of its having been recorded with measured drawings by out-of-work architects in the depths of The Great Depression for publication in GREAT GEORGIAN HOUSES IN AMERICA to benefit the Architects' Emergency Committee. The house has been duplicated, to some degree, many times as exposition pavilions and private homes all over the country. So I was very familiar with the house despite never seeing it in person.
 |
| The main floor plan of Homewood. Image from HOMEWOOD HOUSE by Catherine Rogers Arthur and Cindy Kelly. |
 |
| The prinicpal front of Homewood, under repair April 25, 2012. Photo by John J. Tackett for The Devoted Classicist blog. |
 |
| Wood shingles in a space below the later roof still cover the original rafters. Photo from HOMEWOOD HOUSE by Catherine Rogers Arthur and Cindy Kelly. |
Also, it was a real treat to be invited to poke my head through a hatch (the advantage of being tall) to see the wood shingle roof in its original configuration below the existing structure, now roofed with sheets of standing seam lead-coated copper. The original roof had an unusal form intended to collect water for cisterns, but there is evidence that it leaked almost from the beginning. The second roof was standing seam metal, later replaced by large pieces of slate that proved too heavy for the structure. During the 1980s renovation, the house was re-roofed in metal.
 |
| Homewood in the 1930s with a slate roof. Photo from HOMEWOOD HOUSE by Catherine Rogers Arthur and Cindy Kelly. |
 |
| The Carriage House at Homewood as it appeared in 1890. Photo: JHU Museums. |
 |
| The location of the privy at Homewood. Image from HOMEWOOD HOUSE by Catherine Rogers Arthur and Cindy Kelly. |
HOMEWOOD HOUSE. The pits below the seats are lined in stone and could be "sweetened" by the periodic addition of lime to neutralize the waste.
A nearby landmark is the Baltimore Museum of Art designed by John Russell Pope and built 1927-29 with later additions. A remarkable example of twentieth century classicism, it has an impressive permanent collection that includes the world's largest holding of works by Henri Matisse and several period rooms, all open free to the public. (Incidently, the museum's very popular restaurant Gertrude's served the best crabcakes I have ever eaten).
Completed in 1956, the catalog written by James Archer Abbott to accompany a 2010 exhibit at Evergreen Museum & Library, "Baltimore's Billy Baldwin," describes the walls and wood panelled wainscot painted in two tones of the same light fawn color, and upholstery fabric in red silk damask on a sofa and arm chair, with oxblood colored leather seats on the Queen Anne and Rococo side chairs. A single scroll-arm easy/wing chair read as tribute to the departed Mr. Woodward, noted the catalog. Baldwin personally selected the furnishings with approval from Mrs. Woodward, and it is believed that many if not all may have come from Woodward houses, according to Abbott who has done extensive research on the legendary decorator. The false fireplace with an 18th century English chimneypiece was a concession by Baldwin who generally thought such a feature was a sign of bad taste, notes author Abbott. Several Persian carpets also added to atmosphere of a private home. One of the most innovative features, created with the help of Baldwin's friend Joseph B.Platt who designed Hollywood sets, was a recess around the perimeter of the room's dropped plaster ceiling that concealed the illumination that washed the walls with light. eliminating the usually distracting lighting of the time. Today, the rugs and some of the furnishings have been removed to allow the room to easily be adapted for use for special events, and the adjacent lobby, also designed by Baldwin, is now a catering pantry.
More highlights of The Devoted Classicist's trip to Baltimore will follow in the next post.




















































